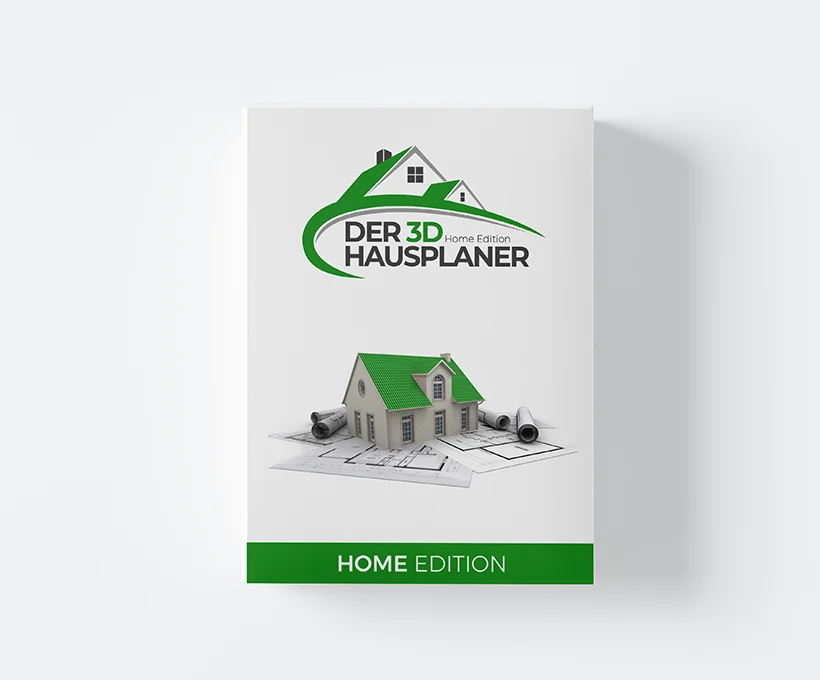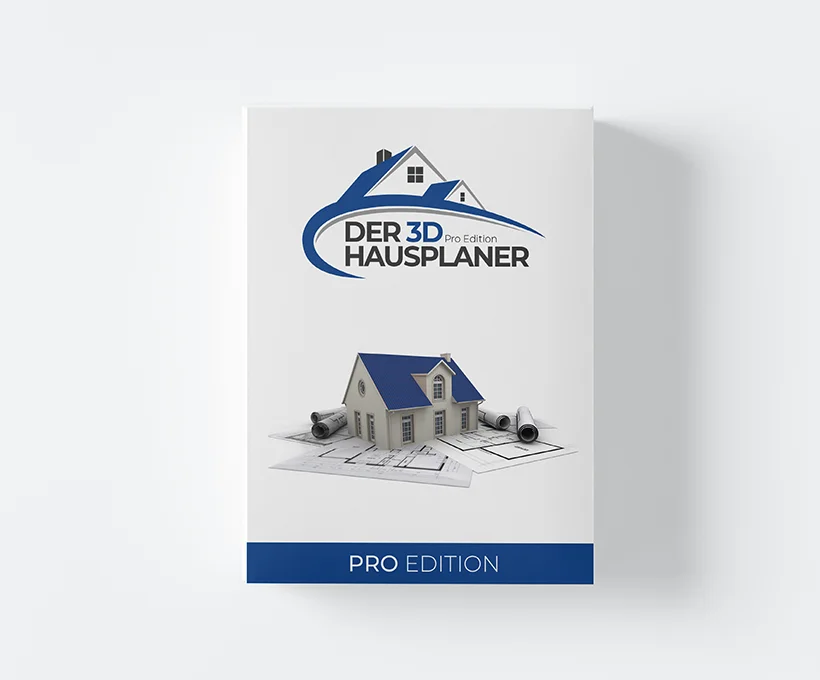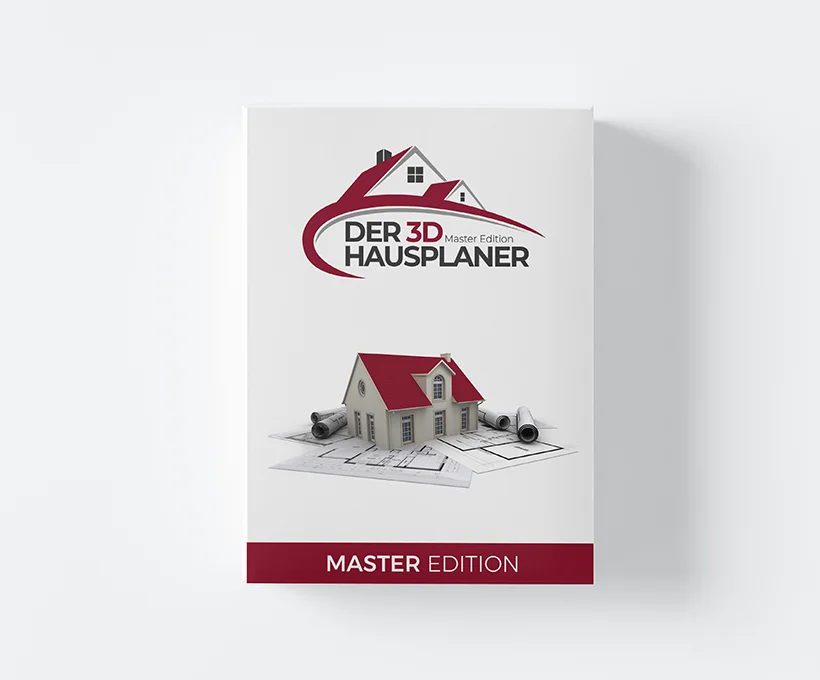Professional planning & design
- Professional support by architects and civil engineers
- Modern and intuitive 3D CAD software
- Parallel work in 2D & 3D
- one-time price without follow-up costs
- Free product consultation by qualified personnel
- Regular software updates
- Numerous payment options possible
- Secure payment through SSL encryption
- Over 200 tutorial videos for quick familiarization
- Building standards of the DACH region
- Intelligent 3D components
- Extensive model house catalog
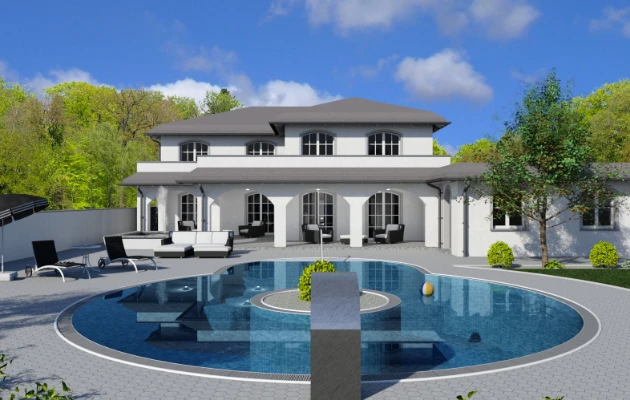
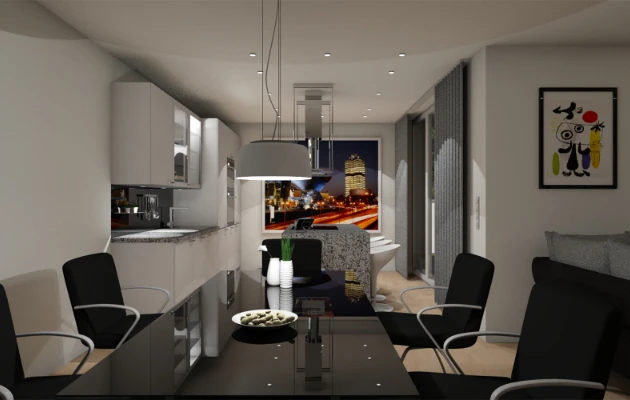
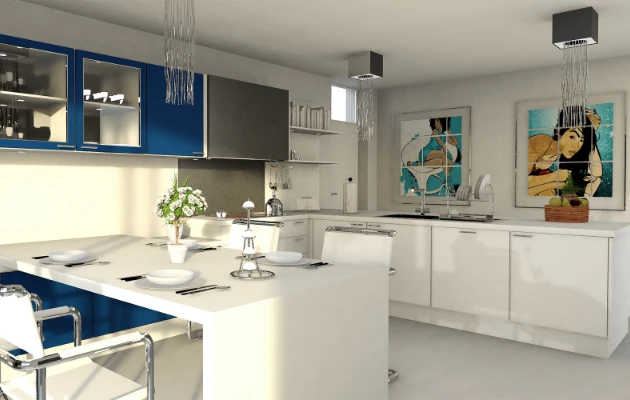
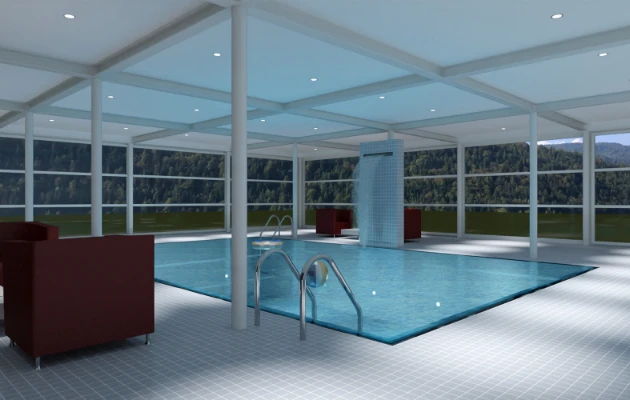
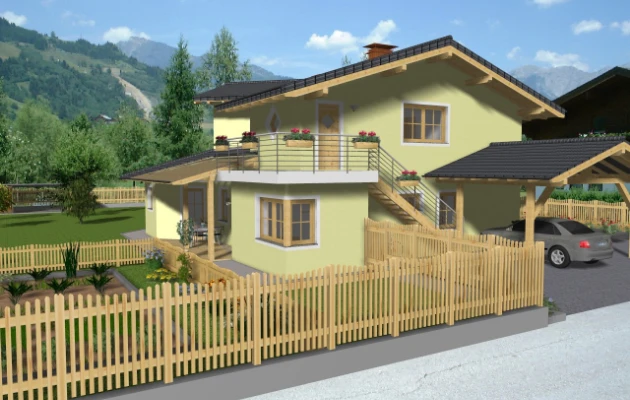

Construction Software, Planning Service & Digitalization
We complete the program with our planning services and thus offer a professional all-round service. In the field of digitalization we are at their disposal for new and creative web solutions.
3D CAD Software
3D CAD planning software for private and commercial customers at a very reasonable price. Intuitive training and brilliant results.
Planning service
Use the planning service and design your house together with us. Let us plan and visualize a design for you.
Digitization
We create for them quickly and reliably their website, for example, for the sale of real estate or other products. The website is customized according to their wishes at a fixed price and fixed date.
Functions that convince
The 3D Hausplaner is a modern intuitive 3D CAD software, which convinces by fast training, good handling and brilliant results. Below you will find 8 highlights of the CAD software.
Ribbon - Surface
The clear user interface allows a very fast familiarization. During project creation, a few clicks quickly lead to the desired work step.
Most modern standard
Our software is a 64 bit software solution with full support for 4K technology. Double precision during design yields dimensionally accurate results.
Automatic dimensions / components
At each planning step, the automatic dimensioning gives the optimal control for planning. Ceilings, floors are generated for each floor and always adjust to the heights.
Construction aids
The coordinate tracker makes correct input of components child's play. Online dimensions allow quick changes in 2D and 3D. Working points and grids are used.
EASY-Edit
Dimensions for rooms help with quick floor plan changes. Just click on the measurement and the right side, enter new measurement and you're done. The walls move automatically.
Model houses
In every 3D Hausplaner version you can find prefabricated projects. The model house can be easily opened, modified as needed and saved under a new project.
Visualization and real-time shadows
With the 3D House Planner an appealing 3D visualization can be created very quickly. Real-time shadow calculation allows the 3D model to always be used with shadows.
Extensive object / texture libraries
For optimal house planning, it is important that the builder quickly gets a feel for his house. Textures at the click of a mouse and 3D objects for the interior help decisively.
What our customers say
Not only our 3D software convinces our customers, but also our fast and helpful support. We thank you very much for all the positive feedback.
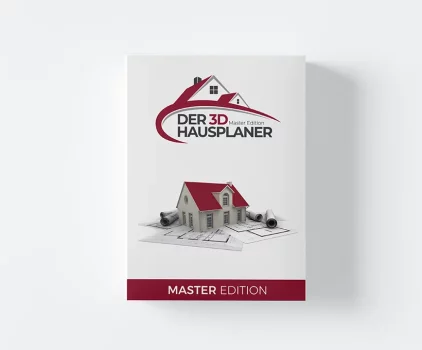
Also, so viel Leistung habe ich für den Preis nicht erwartet!
Nach einem Wochenende Einarbeitung war ich in der Lage, eine Bestandsimmobilie zu übertragen, einen Dachaufbau zu generieren und sehr hübsche Perspektiven und Ansichten zu fertigen. Das Programm ist der Hammer!
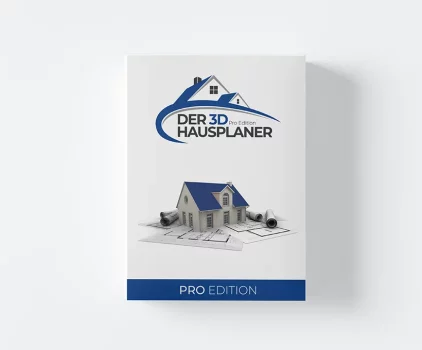
Ich bin total begeistert von der Hausplaner Software.
Der Service ist hervorragend. Mir wurde sehr schnell geholfen. Eine sehr nette und kompetente Kommunikation. Die Infos über das Programm und der Live-Chat sind einfach nur großartig. Großen Respekt an das Team und vielen Dank.

Ich bin sehr begeistert!
Es macht richtig Spaß mit der Software zu arbeiten, und seine Ideen und Konzepte umzusetzen. Besonders loben möchte ich die wirklich sehr gut gemachten Erklärvideos in YouTube, die laufend ergänzt werden.
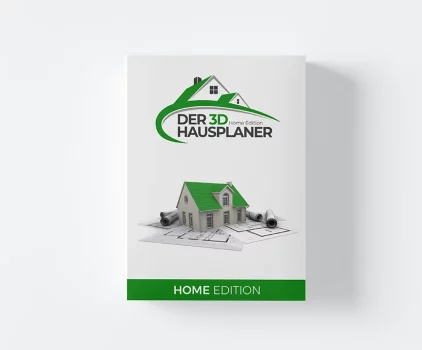
Die Software überzeugt vom ersten Tag
Die damit erzielbaren Ergebnisse sind für den Preis absolut Oberklasse, die Programmoberfläche ist gut strukturiert und schnell erlernbar. Die Beispiel- Videos sind sehr hilfreich und verständlich formuliert. Kann das Programm absolut empfehlen. Bitte macht weiter so.👍👍

Hervorragender Service!
Frau Engel hat jede Frage auf Anhieb beantwortet und wir sind rasch zu einem Ergebnis gekommen, mit dem ich nun selbst weiter arbeiten kann 🙂
New contributions
Discover interesting articles on the topics of architecture & planning


Transform, your home into the living space of your dreams!
Written by experts, our newsletter is packed with valuable tips and tricks and covers everything you need to know about residential architecture. Subscribe now and start creating the home of your dreams!”


